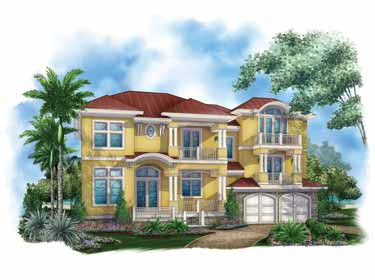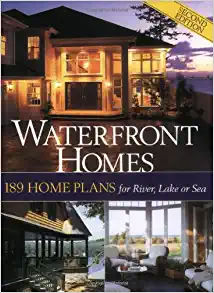
www.buildgrenada.com

BG036 House Plan

Special Features
By the sea, or ocean is where you will want to build this magnificent Caribbean residence designed not only for the purpose of enjoying the beauty of its natural surroundings but also for immersing yourself in a beautiful life amidst its splendidly appointed interior which is rich with ceiling details. This floor plan has a plethora of windows along with first floor and second floor as well as two balconies, open and covered. In addition, an exclusive observation deck gives the homeowner and guests plenty of chances to enjoy waterfront views as well as sunbathe and stargaze around the pool. Inside the entry there are immediate interior views of the study with wet bar, gourmet kitchen, great room, dining room with large aquarium and the lanai and pool beyond. Second floor living is equally as resplendent with the master suite and sitting room, entertainment and exercise rooms. A third floor suite offers total privacy in this tropical home design.
Plan Features
Complete Plan Information
House Style: Grenada, Caribbean.
Bedroom Extras
Second Floor
Foundation Type
Stem Wall Foundation
Key Information
4,745 Square Feet Beds:4 Baths:5 ½ baths:1 Stories:3 Garage Bays:3 Width:64' Depth:58'
Room Summary
Den / Study
Formal Dining Room
Formal Living Room
Great / Gathering Room
Special Features
Balcony - Outside
Elevator
Patio / Terrace / Veranda
Porch - Front
Walk-In Closet
Wet Bar

BG036 Quick Look
4,745 Sq. Ft.
Stories:3
Beds:4
Baths:5
½ baths:1
Width:64'
Depth:58'
Stem Wall foundation
Your home is a significant investment that will be standing long after your children and their grand children take over the legacy. That is why it is so important to find the house plans that truly reflect your needs, desires and styles, few things are more satisfying than coming home to a house of your own design. You do not have to be an architect to create amazing house floor plans. You simply need to know what design elements you want in your home; we have house plans with those elements or can easily customize any of our home plans to include them.
Ready to buy a house plan but can't find one that meets your specific requirements? No problem! We can customize almost any plan to fit your needs. Select one of our ready made plans, or have your custom made house plans drawn from scratch or upload your own design for modification. If you find a plan that is close to fitting your dream home but needs just a bit of tweaking to make it perfect, remember we offer reasonably priced customization services and expert advice for all of our house plans.

A collection of gorgeous homes for those who dream of life on the waters edge.
-Open floor plans with expansive views!
-Enjoy the beauty of a home alongside a lake, river, or ocean in this exclusive collection of homes designed for waterfront living.







