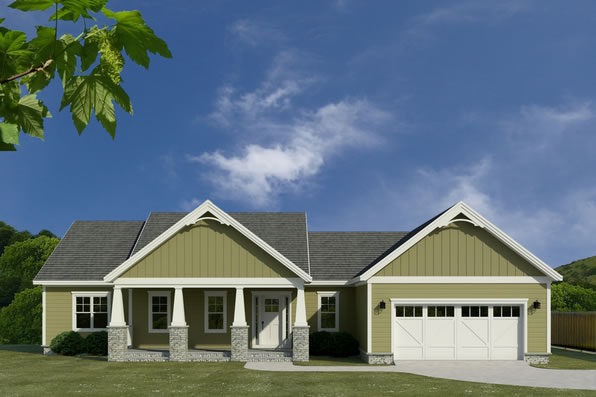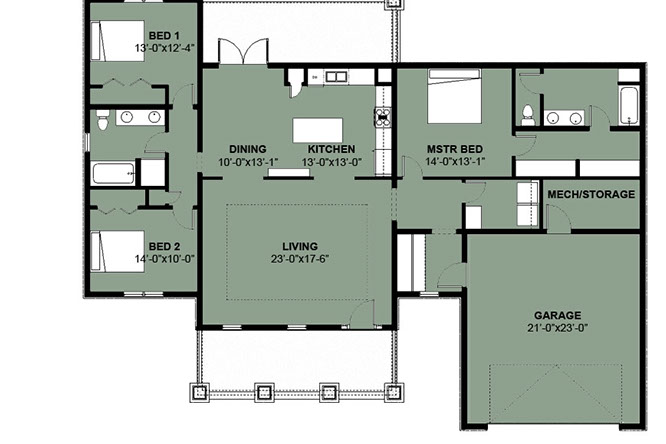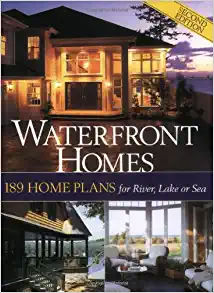
www.buildgrenada.com

3 Bedrooms 2 Baths, Caribbean Cottage, Colonial Home Style Designs

BG029 Quick Look
Size 1,936 sq. ft.
Beds 3
Baths 2
Depth 52 ft.
Width 68 ft.
Levels 1
Height 23 ft.
Ceiling Height 8 ft.
Why Buy House Plans from Us?
Ready to buy a house plan but can't find one that meets your specific requirements? No problem! We can customize almost any plan to fit your needs. Select one of our ready made plans, or have your custom made house plans drawn from scratch or upload your own design for modification. If you find a plan that is close to fitting your dream home but needs just a bit of tweaking to make it perfect, remember we offer reasonably priced customization services and expert advice for all of our house plans.

About the House Plan
Caribbean house plans, Beautiful 3 bedrooms 2 baths, caribbean cottage, colonial home style, 2000 square feet single level floor plan best suited for flat building plot. The bedrooms are more private and are tucked away at either end of the house. Special features of this small family home include high cathedral ceilings in the living room, the common rooms are very spacious with open floor plans connected to each other. The two car garage conveniently opens up to a mud room and is within close proximity to the laundry and mechanical rooms.
This colonial style house plan, are often characterized by multiple projections which make them adaptable to a variety of flat building lots and site features. Special emphasis is placed on quality exterior trim and siding details, signature features of a colonial home style include quality exterior trim and siding materials and heavy columns on stone or concrete pillars.
Plan content
Building Sections
Construction details - typical wall section, foundation details, siding & trim details, window installation details, deck & patio details
Entry level floor framing plans, upper level framing plans, roof framing plan, sub level electrical plans, entry level electrical plan, upper level electrical plans, roof decking plan
Foundation: Type of foundation (basement, crawl space, etc) will depend on the foundation options chosen by the house plan purchaser.
Hidden elevations: Elevations which cannot be seen through a normal (side, front, or rear) view such as an internal courtyard or other obstructed spaces.
Entry level floor plan, upper level floor plans, Deck plans and drainage plans (When necessary) Rendering: All at 1/4” scale - usually two sheets

A collection of gorgeous homes for those who dream of life on the waters edge.
-Open floor plans with expansive views!
-Enjoy the beauty of a home alongside a lake, river, or ocean in this exclusive collection of homes designed for waterfront living.







