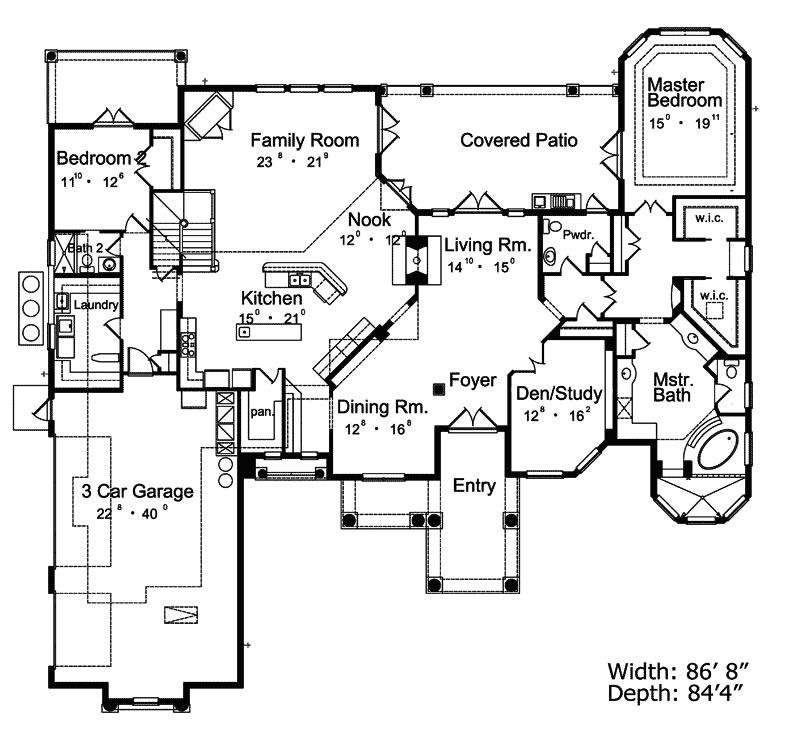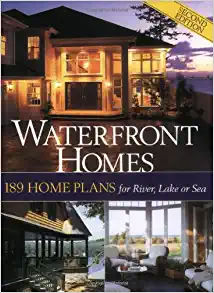
www.buildgrenada.com

BG033 House Plan
Quick Look
Size 4515 sq ft
First Floor 3478 sq ft
2nd Floor 1037 Sq ft
Beds 5
Baths 4
Depth 84 ft. 4"
Width 86 ft. 8"
Levels 2
Standard foundation - slab
Your home is a significant investment that will be standing long after your children and their grand children take over the legacy. That is why it is so important to find the house plans that truly reflect your needs, desires and styles, few things are more satisfying than coming home to a house of your own design. You do not have to be an architect to create amazing house floor plans. You simply need to know what design elements you want in your home; we have house plans with those elements or can easily customize any of our home plans to include them.
Ready to buy a house plan but can't find one that meets your specific requirements? No problem! We can customize almost any plan to fit your needs. Select one of our ready made plans, or have your custom made house plans drawn from scratch or upload your own design for modification. If you find a plan that is close to fitting your dream home but needs just a bit of tweaking to make it perfect, remember we offer reasonably priced customization services and expert advice for all of our house plans.


Plan Features
* Bonus Room
* Multi-Level
* Main Level Master Bedroom
* Concrete/Concrete Block Exterior Wall
* Covered Front Porch
* See-Through Fireplace
* Wide Lot
* Den/Library
* Breakfast Bar
* Loft
* Island
* Slab
* Vaulted/Volume Ceiling
* Two-Story
* Rear-Entry
* Open Floor Plans
* Office/Study
* Split Bedrooms
* Walk-In Pantry
* Patio/Veranda/Terrace
* Eating Bar
* Deep Lot
* Family Room
* Outdoor Kitchen
* Balcony - Outdoor
* Breakfast Nook
* Side-Entry
* Three-Car Or More
* Unfinished Rooms
* Laundry Room/Utility
* Two-Car

A collection of gorgeous homes for those who dream of life on the waters edge.
-Open floor plans with expansive views!
-Enjoy the beauty of a home alongside a lake, river, or ocean in this exclusive collection of homes designed for waterfront living.







