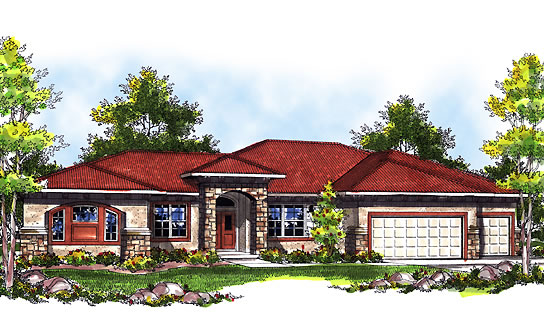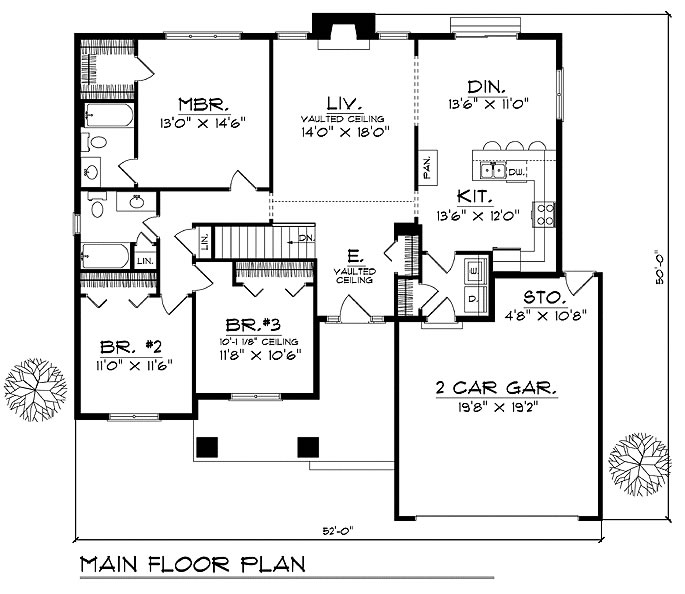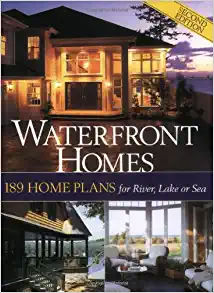
www.buildgrenada.com

Affordable 3 Bedrooms, 2 Baths, Colonial Style Designs
BG041 Quick Look
Depth 20 ft. 0"
Width 52 ft. 0"
Levels 1
Standard foundation - slab
Ready to buy a plan but can't find one that meets your specific requirements? No problem! On Buildgrenada.com can customize almost any plan to fit your needs. Select one of our ready made plans on this site, or request a free quote for any change you can imagine. Have a custom made plan drawn from scratch or upload your own design for modification.


Special Features
Kitchen: snack bar
Roof: Truss
There are 3 large bedrooms including the master suite with walk-in closet, dramatic open plan layout describes this colonial style design with vaulted ceilings in the foyer and living room that welcomes you home. The living room connects smoothly into the dining area and then into the kitchen. The kitchen offers an eating bar and pantry, just off the kitchen is the well-organized laundry room. The large windows in the master bedroom allow radiant light into the room, also offered in this home is another full bath, and extra storage room.
Plan content includes:
Construction details, typical wall section, foundation details, siding & trim details, windows
Installation details, deck & patio details, entry level floor framing plans, upper level framing plans, roof framing plan, sub level electrical plans, entry level electrical plan, upper level electrical plans, roof decking plan









