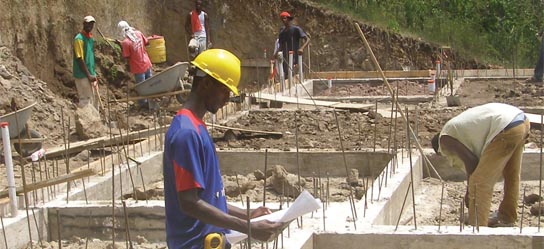The magazine is the most trusted source for building services in Grenada and a must for all potential homeowners to assist them in building better and safer homes. Our experienced editorial team have worked for many years in the construction sector.

www.buildgrenada.com


Many chattel homes have distinctive jalousie windows, with three sets of hinges - two vertical and one horizontal, that allows maximum flexibility against the wind and sun.
The Chattel House is as distinctly Grenadian as the local dialect and accent. It is a result of historical circumstances and local ingenuity after Emancipation.
Today, even though most Grenadians live in more modern structures, there are still some who live in chattel houses. But they tend to be larger and more elaborate with sash windows and foundations made of concrete blocks instead of stones.
Chattel houses were ideal for the plantation workers because there was no mortgage. The design of the house offered workers the opportunity to add on to the house as their income improved. The timber used to build the houses was imported and pre-cut in length. This is why most of the Chattel Houses have exactly the same dimensions, and are perfectly symmetrical.
Many of the Chattel Houses of today are used as craft shops. Some of the houses are still on stones, but many are on permanent foundations, with additional rooms being built onto the original structure.
Many people still live in Chattel Houses, and have added on to the houses over the years making comfortable little bungalows. Chattel houses are fairly small, often brightly-coloured homes that can be dismantled and moved. Their mobility (“chattel” is a piece of moveable property) was highly valued by plantation workers who didn’t own the land on which their houses sat. Without much notice, a worker could be fired and ordered off the land where his or her house sat. It was more economical to dismantle the house and take it to a new location rather than to build another. To this day, chattel houses have loose stone or timber foundations instead of poured concrete as a way of maintaining their mobile character.
Each house has a steep roof with short eaves to lessen the impact of hurricanes. For windows, old chattel houses have shutter-like jalousies that can be opened for circulation or closed against hurricanes. Modern houses, however, tend to have glass windows instead.
Another feature common to chattel houses is zinc corrugated metal sheeting used for roofing, it’s common to find entire villages full of zinc corrugated metal sheeting, chattel houses.
The Chattel House was originally the design of the plantation workers home. They were modest wooden buildings set on stones so that they could be easily moved from one lease holding to another. In early settlement days, home owners were not necessarily landowners, but part of a tenant system of the plantations. The houses were constructed to be transportable in the event of landlord and tenant disputes.
The steep roofs, constructed of corrugated iron, were adapted to suit the climate of heavy rains and winds. The roofs angle deflect the wind rather than provide a platform for it to lift off.
The fretwork around the windows and openings were placed there to provide shade and a filter against the rain.
Features of a well designed kitchen
Construction Plans & Specifications
Architecture of the Next Generation







