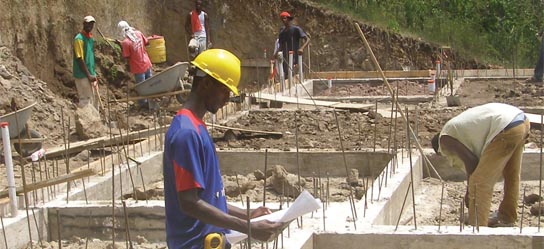The magazine is the most trusted source for building services in Grenada and a must for all potential homeowners to assist them in building better and safer homes. Our experienced editorial team have worked for many years in the construction sector.

www.buildgrenada.com


Q We are soon approaching retirement and considering moving from our larger home and building a smaller home, for financial reasons and a change of lifestyle. What advice can you offer so we do not make a mistake building a house that is too small? Are there distinct do’s and don’ts when
it comes to scaling down from a large home to a smaller one? What can we do to make our new home feel like a big one? L. Peterson, Toronto
A I can certainly see the attraction of moving from a large home to a smaller one. There is less maintenance, less space to clean, and fewer bills to pay, all of these things can save money when living in a home for a period of time.
As you grow older you do not want your home to become a black hole that consumes your time and money. The house plan both of you will settle on is the most important document in the entire construction process. It will communicate your dreams and desires to the builder. The plans must be complete and well thought out in every respect.
Some of the biggest planning mistakes we have seen are when homeowners looked at blueprints and three-dimensional renderings of a new home that dazzled them.
The contracts were then signed and work began before the people even realized how their new home would relate to their living and entertaining habits. The best analogy I can give you is designing a kitchen. People think that a 10 x 12-foot space is ample, until all the cupboards and fixtures are installed and the carpenter is loading up his tools to leave. The kitchen space shrinks dramatically in size when you try to fit a standard table and chair set. As for your list of do’s, make a list of all furniture you intend to move from your existing home into your new home.
Be sure the rooms in the new house are large enough to accommodate the furniture. Make scale cutouts of the furniture and position them in the scale conceptual drawings you can get from the builder or architect. Don’t forget about the space you need to navigate around furniture. Think long and hard about your entertainment plans for the future. If you plan to have large parties, where will everyone sit?
If you invite family over for holiday occasions, think about how the house will handle this brief influx of people. Will your new lounge area be large enough to hold your guests? Do not assume everything will work out, do not overlook storage. If you are going to bring lots of things with you from the old house, where will they fit in the new home?
Finally, the ultimate cost depends on the amenities you select for your home. There are vast differences between the cost of countertops and flooring, not to mention that of windows, doors, and roofing etc.
Features of a well designed kitchen
Construction Plans & Specifications
Architecture of the Next Generation







