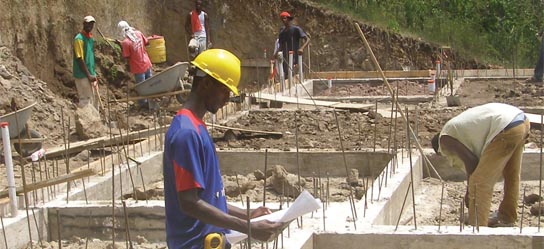The magazine is the most trusted source for building services in Grenada and a must for all potential homeowners to assist them in building better and safer homes. Our experienced editorial team have worked for many years in the construction sector.

www.buildgrenada.com


I can't tell you how many times I have heard homeowners complain about settlement cracks. They seem to think the cracks that often develop early in the life of a building occur because the entire house is sinking into the ground. In very rare cases, this can happen, but the vast majority of cracks that you might see in a wall, a concrete slab or in floors, walls, ceilings, etc, are shrinkage cracks. Water is an ingredient of many building materials, it can be a natural ingredient as in the case of wood, or it can be added in the manufacturing process much like concrete. When this water evaporates from the material, the loss in volume can create a tension or tearing force within the material. To prevent settlement cracks in your home, you need to be somewhat proactive. In almost all areas of construction a structural engineer should be responsible for doing a visual inspection of the soil just before the foundation footer is poured and the concrete tested to be sure it is suitable to support the weight of the building.
The contractor needs to make sure the footer and foundation will not budge under the weight of the building, the footer is perhaps the most fundamental aspect of a building foundation, it is a structural element not much different than a beam or a column, the footer's functional requirements is to disperse the weight of the entire structure over a wide area. If you simply poured a narrow foundation wall on most soils without the support of a footer, the foundation wall would sink into the soil like quicksand.
Footer design is critical, local building codes may state a minimum width and thickness, but more is obviously better, a ten inch thick footer that is 24 or 28 inches wide is adequate in most cases, the footer must contain a minimum of two continuous steel rods that are surrounded by the wet concrete, most builders prefer to use bars that are at least 5/8 inch in diameter, keep in mind that the concrete used to pour the footer is available in different strengths, it may costs a little bit more money to add strength. Specify 3,000 pounds per square inch as a bare minimum.
The foundation walls act as giant beams when they are placed on the footer, if you are planning for a full basement; they also serve as retaining walls. To prevent cracks, be sure you order concrete with similar strength as in the footers. Foundation walls must also be thicker as the walls get taller, eight inch thick walls are fine where they may only have 5 or 6 feet of fill dirt up against them, but if you have more, we would recommend you specify a ten inch thick wall.
Steel reinforcing is also important in foundation walls, typically a builder might place two rows of steel in the lower and upper portion of the wall, if you want solid concrete walls that will stand the test of time, give serious consideration to extra horizontal steel as well as vertical steel bars that lock into the footer and continue up into the top of the foundation wall.
Features of a well designed kitchen
Construction Plans & Specifications
Architecture of the Next Generation







