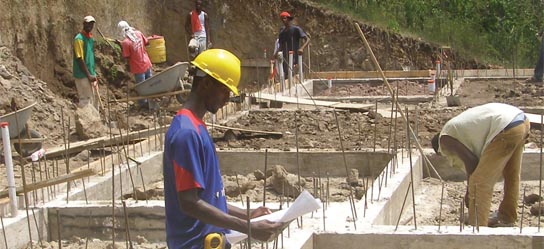The magazine is the most trusted source for building services in Grenada and a must for all potential homeowners to assist them in building better and safer homes. Our experienced editorial team have worked for many years in the construction sector.

www.buildgrenada.com


It is already said in the shape of your kitchen that sink, preparation area and hob should never be too far apart and that the fridge should be near the entrance of the kitchen. This will have effect on where you plan to put your basic equipment (fridge, hob, microwave and sink) and where the service points for water, electricity and gas (if needed) will be. Keep the existing service points in mind when planning your new kitchen as rewiring and re-plumbing your kitchen will take a lot of time and money.
When you draw up a plan for your new kitchen, try to place the sink, preparation area and hob first. Then draw 3 lines to connect the three areas. This will usually result in a triangular shape. The smaller the triangle, the shorter the walking distance will be between the three main working areas in your kitchen. If this walking distance looks too big, try to put the three areas closer together.
Another important point of consideration is that sinks will often be placed against an outside wall under the window. This will make the plumbing easier, but also gives daylight where you need it most. You also have to think of existing ventilation points when planning your new wall-cupboards, as you don’t want to cover them by a new cupboard. Ventilation will be of the utmost importance in kitchens that are also used as dining area, as you will want to get rid of greasy steam and odours before it reaches your furniture and your guests.
Tips
When measuring the size of the kitchen, make sure that the exact shape of the walls is known. If there is an inwards corner in the room it will influence the shape of the worktop and the place of the wall-cupboards. Mark the service points in your plan, as this will define where the main working areas will be placed.
The longest unit will consist of the sink, drainer and maybe a dishwasher, so it is best to place this area in your plan first.
If you like to cook with a lot of fresh vegetables or you need a big freezer, consider a big fridge/freezer at the end of your worktop for loads of storage and easy access.
Perhaps because change generally occurs so slowly in our built environment, most of it becomes the passive backdrop to our lives. Yet its importance in shaping our attitudes is enormous. We absorb it and it becomes part of us. We need only think back to our early memories to recognise how the characteristics of places strongly impact our perception of how life was, or note the way in which a scent or a piece of architecture can transport us back in time to a place that was special.
What we find in three dimensions around us is witness to the aspirations, means, cultural values, trading patterns and technologies of those who built in earlier times. It is therefore imperative that the actions we take today to alter, destroy or create a new built environment, be informed by a sense of the past. We should understand how the places in which we live, work and play were created, and appreciate what is good about them. Learning to value what we find around us, and developing the disposition to build on what is good or improve on what is shoddy, is at the heart of any vision for the future.
‘Community’ has become a byword these days for any initiative claiming to be socially responsive, whether in health, education or the physical environment. In terms of housing and the built environment, the community label seems to have emerged at the point where the great mass housing projects of the post hurricane era began to falter in their promise to deliver the brave new visions of those who had created them.
The notion of ‘community participation’ in planning and neighbourhood renewal then followed. The foundation for this belief being that if people were given the opportunity to express their needs and desires, then empowerment would result.
So, are these ideas and ideals still as relevant today, when our traditional patterns of settlement and social relations have changed beyond recognition, and consumerism and individualism now prevail?
Well, perhaps more than ever, although it may be participation of a different type which emerges. A participation based on a cultivation of enthusiasm for the built environment as a dynamic and vital thing, where less time is spent passively pouring over plans in church halls at consultation stage, and more spent actively engaging individuals and groups within the community with their own neighbourhoods and surroundings.
Features of a well designed kitchen
Construction Plans & Specifications
Architecture of the Next Generation







